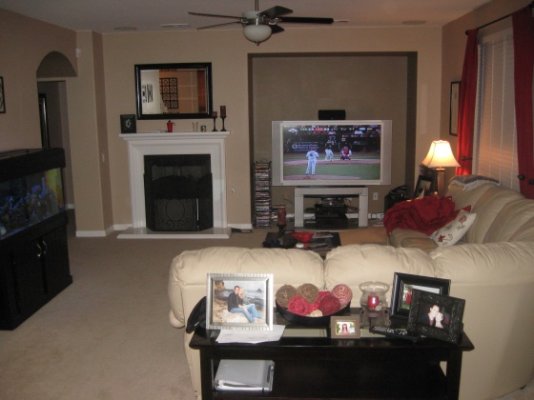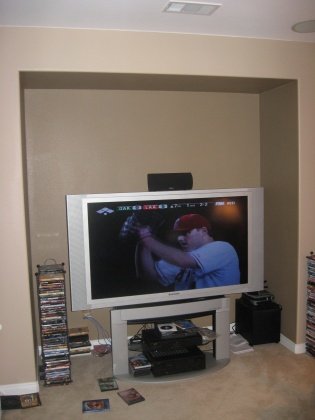ryshark
Aquarium Advice Addict
I had my parents over this past weekend and my dad came up with what may be a good idea. He knew I want to eventually get a bigger tank within the next year. I decided on a 180gallon 6' long tank. He suggested that I put the new tank where the tv is and put the tv where the tank is now. As you can see the tv is in an indentation in the wall which is 7.5' across and about 3' deep. Then we started thinking I could have "cabinets" built in to fill the void areas and have the top part of the cabinets lift up so I can access the tank and the lights can be mounted on the ceiling of that indentation you see. so essentially it would be/look exactly like an in the wall fish tank. The way my couch is, I could easily put that tv or get a plasma and hang it on the wall where my tank is in the picture. What do you guys think about this idea? Any other suggestions?


