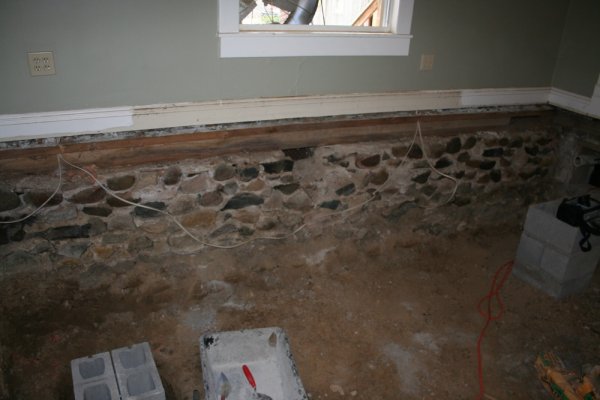Hey guys,
Firstly, hello - I'm new to this forum, I've recently started keeping fish again - this time I'm keeping malawi cichlids instead of what I used to keep, just community fish and a few tanks of betta's.
I've set up a small tank in my room just to get started, 60litre or so and have a few small malawi's in. I'm not ignorant to the fact they will need rehousing in a few months time and have no problem with that at all. The problem is where I want to put them.
My house was built in 1900 or so, and I'm not sure what sort of weight I can put on my floorboards before they fall through, I'm not much of a DIY guy and quite oblivious to common sense when it comes to being hands on so perhaps this is a ridiculous question.
What's the maximum size tank that would be more than comfortable upstairs in my house? Would 200litre be safe or is that pushing it?
Many thanks,
James
Firstly, hello - I'm new to this forum, I've recently started keeping fish again - this time I'm keeping malawi cichlids instead of what I used to keep, just community fish and a few tanks of betta's.
I've set up a small tank in my room just to get started, 60litre or so and have a few small malawi's in. I'm not ignorant to the fact they will need rehousing in a few months time and have no problem with that at all. The problem is where I want to put them.
My house was built in 1900 or so, and I'm not sure what sort of weight I can put on my floorboards before they fall through, I'm not much of a DIY guy and quite oblivious to common sense when it comes to being hands on so perhaps this is a ridiculous question.
What's the maximum size tank that would be more than comfortable upstairs in my house? Would 200litre be safe or is that pushing it?
Many thanks,
James

