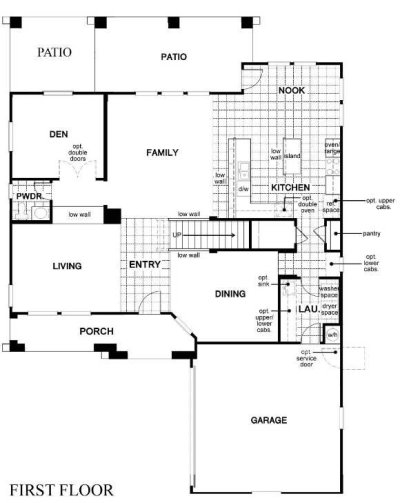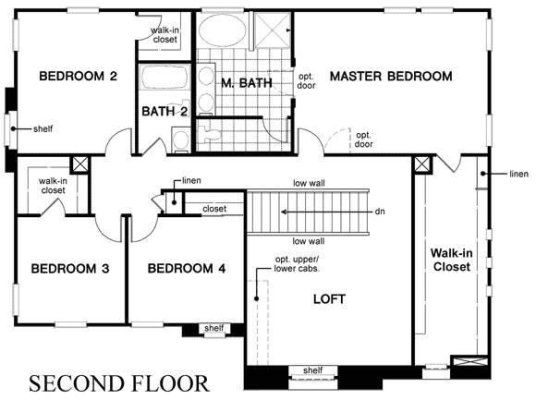Salttanker
Aquarium Advice Addict
Hello all!
I just purchased a new house a couple of weeks ago and need some feedback. I am planning on getting a new tank, possibly the 240G or 300G, not sure yet. Still in the works with the wife. Anyway, I want to set it up in the den where my office will be located at and was wondering about something. I have attached the floor plans so you can actually see where it will go.
Anyway, I want to set it up in the den where my office will be located at and was wondering about something. I have attached the floor plans so you can actually see where it will go.
Adjacent to the den is a bathroom, in which I would like to setup an RO/DI system that will run through the wall to the tank from the bathroom. I want to do this as it will be a clean way of getting top off water automatically rather than having to manually do it as I do now. Within this plan, there is an option to have RO plumbing done on any sink in the house. Does this sound like a reasonable idea? Right now they are getting ready to pour the foundation, but once that is done, I would like to meet with the sup. to let him know what I would like to accomplish during framing. I really want it built in the wall, but I'm not sure if they will allow it since it is a trac home. In addition, I am going to have them run an independent 30 amp electrical run to the breaker box for all the pumps, ph, heaters, etc. with 4 outlets.
Take a look at the diagrams and let me know what a good solution would be to get water to and from the RO/DI system automatically. I was thinking of hanging the RO/DI in the tank stand and running the plumbing from the bathroom to the tank, which the plumbing will actually be hidden in the wall. I ask you this because I am not a plumber, and there are some things that are still puzzling to me regarding RO/DI. Thanks everyone!
Mike
I just purchased a new house a couple of weeks ago and need some feedback. I am planning on getting a new tank, possibly the 240G or 300G, not sure yet. Still in the works with the wife.
Adjacent to the den is a bathroom, in which I would like to setup an RO/DI system that will run through the wall to the tank from the bathroom. I want to do this as it will be a clean way of getting top off water automatically rather than having to manually do it as I do now. Within this plan, there is an option to have RO plumbing done on any sink in the house. Does this sound like a reasonable idea? Right now they are getting ready to pour the foundation, but once that is done, I would like to meet with the sup. to let him know what I would like to accomplish during framing. I really want it built in the wall, but I'm not sure if they will allow it since it is a trac home. In addition, I am going to have them run an independent 30 amp electrical run to the breaker box for all the pumps, ph, heaters, etc. with 4 outlets.
Take a look at the diagrams and let me know what a good solution would be to get water to and from the RO/DI system automatically. I was thinking of hanging the RO/DI in the tank stand and running the plumbing from the bathroom to the tank, which the plumbing will actually be hidden in the wall. I ask you this because I am not a plumber, and there are some things that are still puzzling to me regarding RO/DI. Thanks everyone!
Mike


